Archicad: The ultimate Software for Architects
Welcome to the revolution in architectural design and construction. Archicad offers an innovative Building Information Modeling (BIM) solution that enhances collaboration, optimizes workflows, and elevates the quality of architectural design.
Global Geosystems is an authorized distributor of Archicad in Spain.
Discover Archicad
Archicad Collaborate Subscription
BIMcloud SaaS Subscription
Request an online demonstration
Key features of Archicad
Advanced BIM modeling
Create detailed and accurate models with intuitive tools designed specifically for architects.
Visualisation and rendering
Transform BIM models into stunning visualisations with built-in CineRender integration.
Seamless collaboration
Share projects and collaborate in real time with teams of any size and location via Bimcloud.
Automated documentation
Automatically generate floor plans, sections, elevations and more, ensuring consistency and precision.
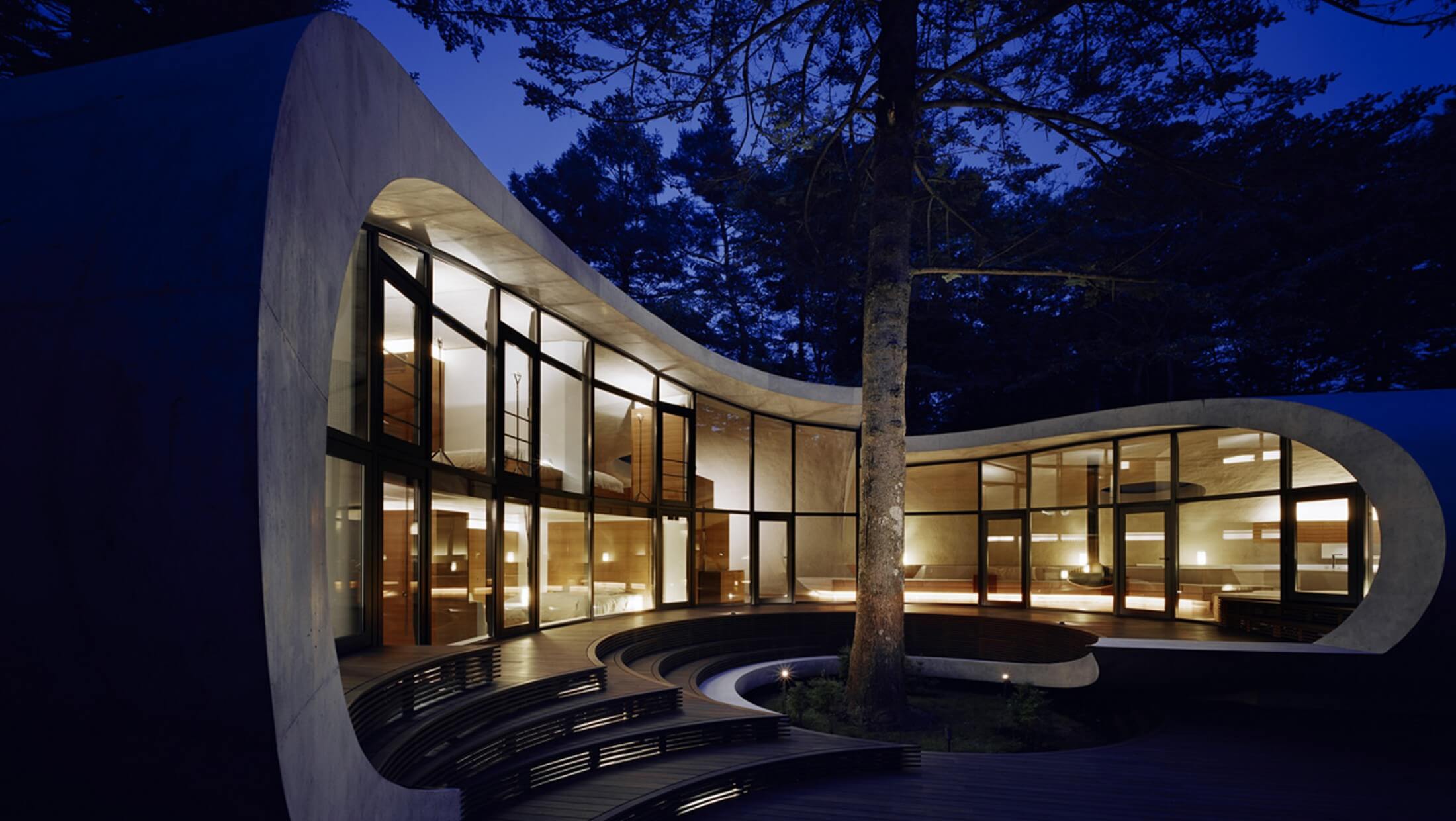
A picture is worth a thousand words, and Archicad is worth more than a million pictures.

Design
Turn the ordinary into the extraordinary
Take your architectural projects beyond the ordinary with advanced freeform design tools
Bring your ideas to life – from conceptual sketches to detailed BIM models – and turn every project into a masterpiece.
Creative flow without interruptions
Design effortlessly in both 2D and 3D views. Our toolset offers an intuitive experience with familiar terminology and all the essential features of a BIM application – like favourites and layers to enrich your workflow, along with tools that closely reflect real- world construction.

Detail every aspect of your project
From the basics to the finest details, our software allows you to evolve your project with precision. Use tools that replicate real building elements such as walls, beams, and slabs, making modeling as easy as drawing a line on paper.
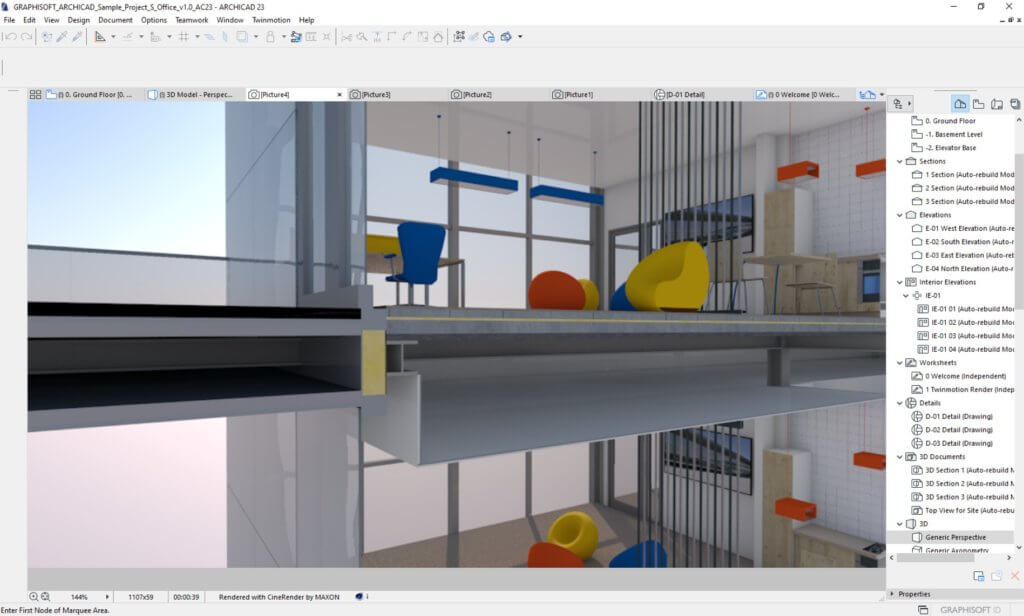
Innovation and collaboration in design
Explore every design possibility and unleash your creativity. Model and share innovative ideas with your team – selected proposals are instantly integrated into the project, ensuring a dynamic and effective collaboration.
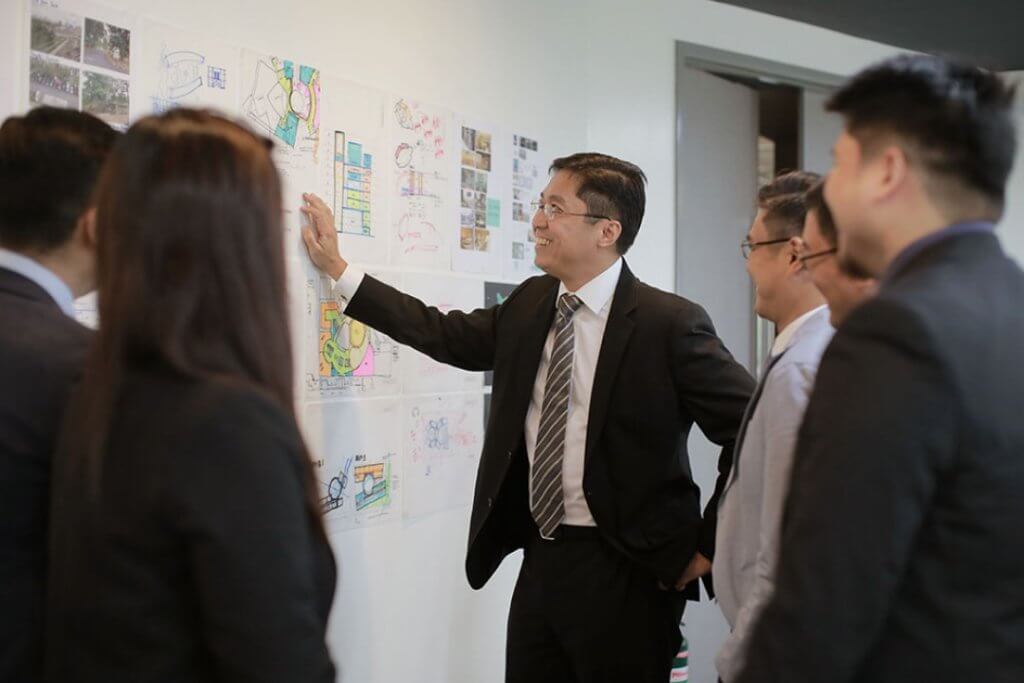
Visual comfort on macOS
Reduce eye strain under any lighting condition with Dark Mode on macOs.
Archicad adapts its interface with redesigned icons and soft colour palettes – perfect for long hours of work with minimal visual fatigue.
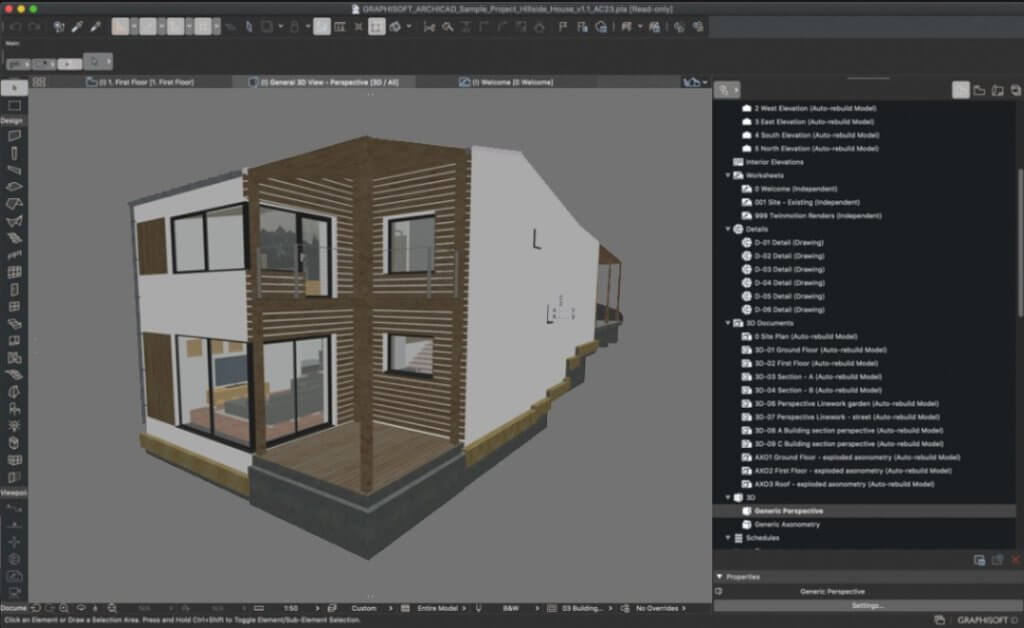
Modeling complex elements
Master the modeling of complex structures with Archcad’s versatile systems.
Enjoy a creative an efficient design flow with intuitive tools like the Curtain Wall Tool an the Stair Tool, designed to maximise your creative freedom.
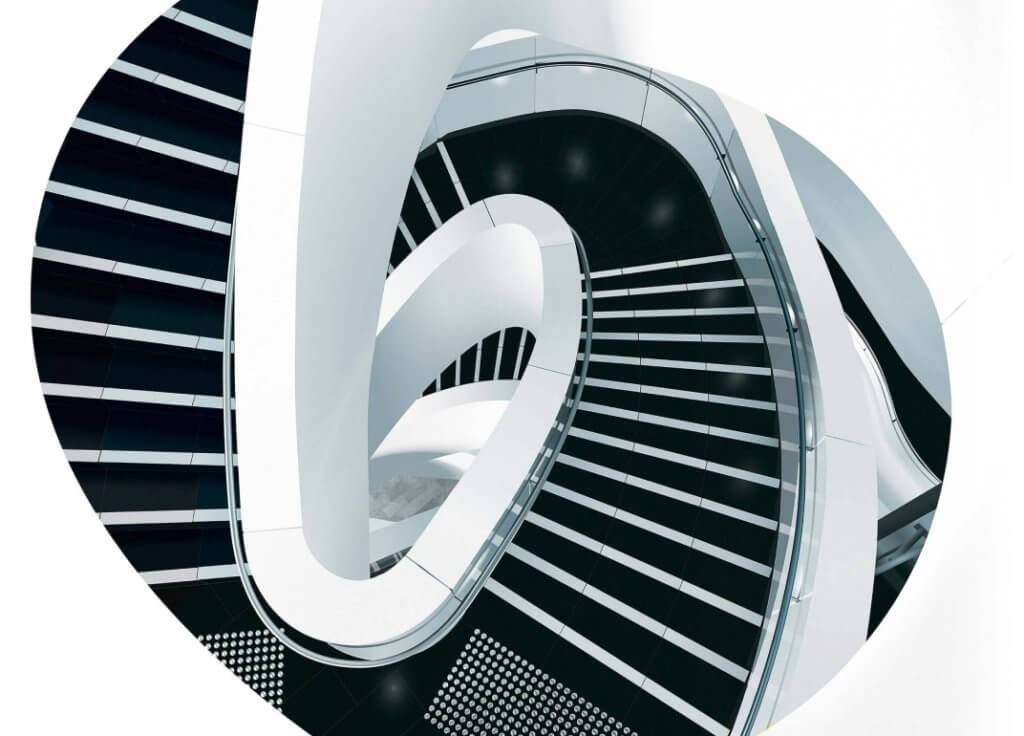
Complete MEP Integration
Expand your design capabilities with our built-in MEP tools, allowing you to incorporate intelligent MEP systems directly into your architectural model
Achieve seamless coordination without the need for a federated workflow, ensuring full MEP integration within the BIM model.
Learn more
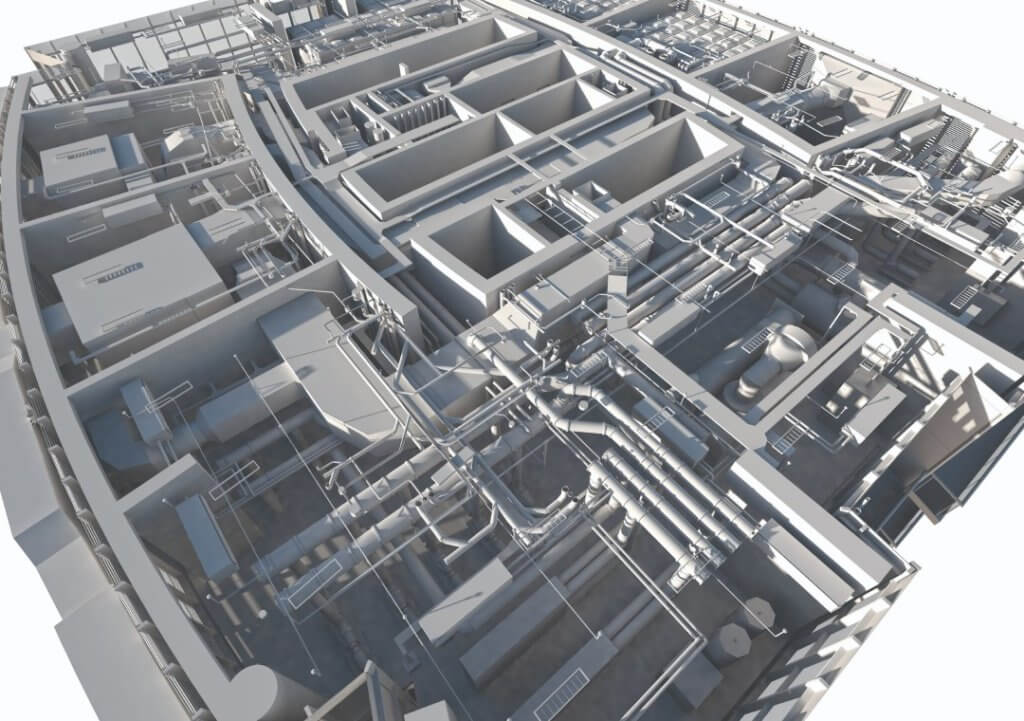
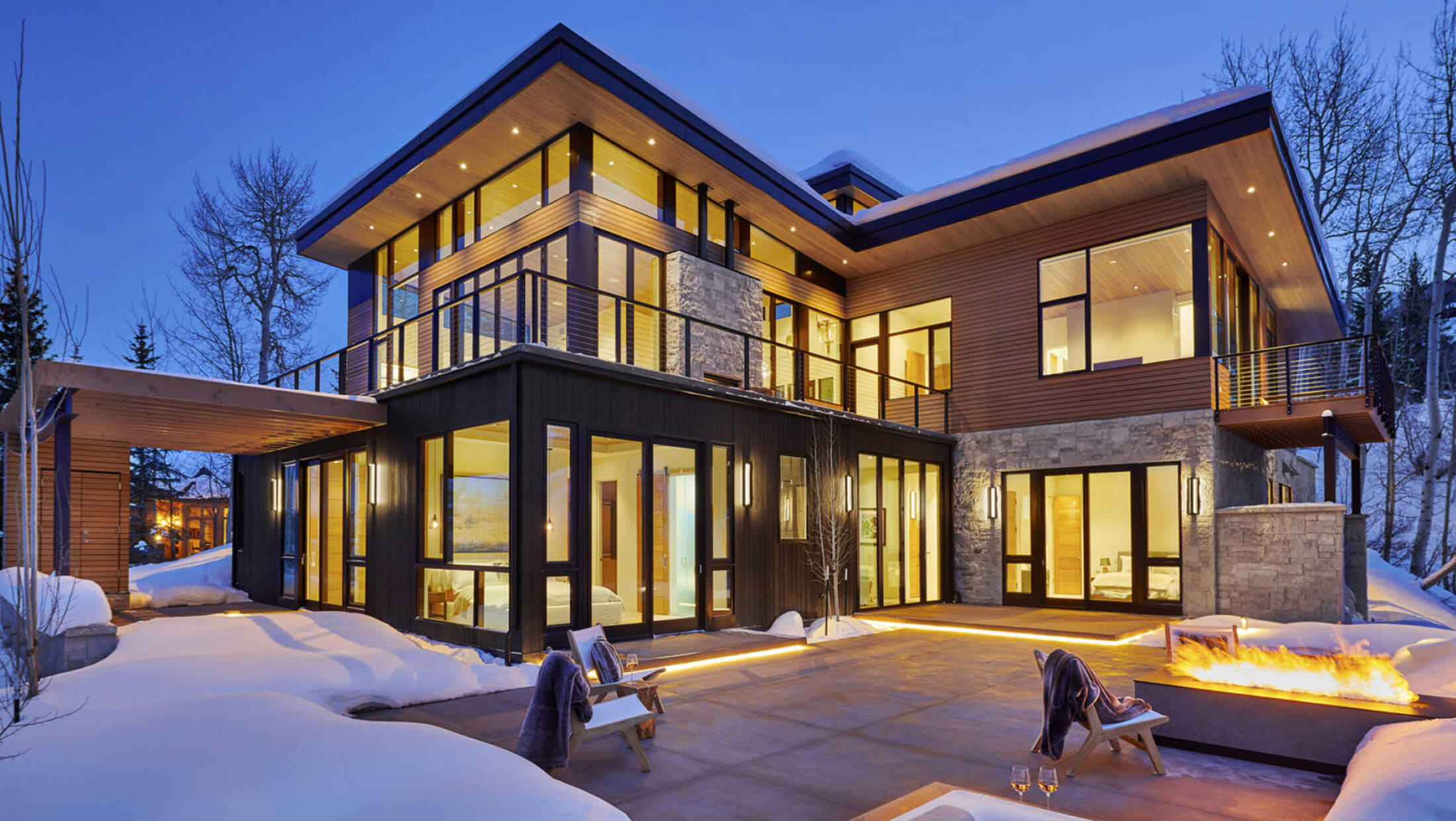
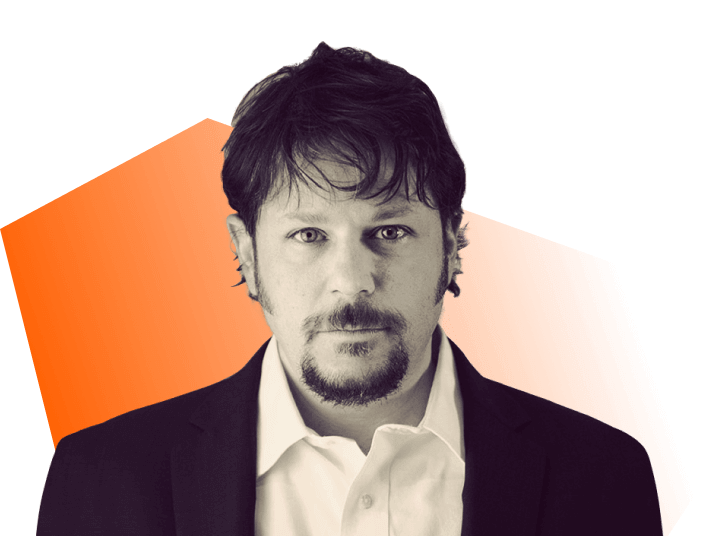
WE USE ARCHICAD TO PREVIEW THE PROJECT AT A VERY EARLY STAGE WITH MINIMAL TIME INVESTMENT
Visualise
Bring your models to life, inspire your audience, and invite your peers to engage.
Transform your designs with sketch render
Light up your projects from the start with Archicad’s Sketch Render. Perfect to early phases, this tool allows you to present 3D models in non – photorealistic styles using effects like marker, pencil graphite, or pen – turning the ordinary into something truly exceptional.
Read more
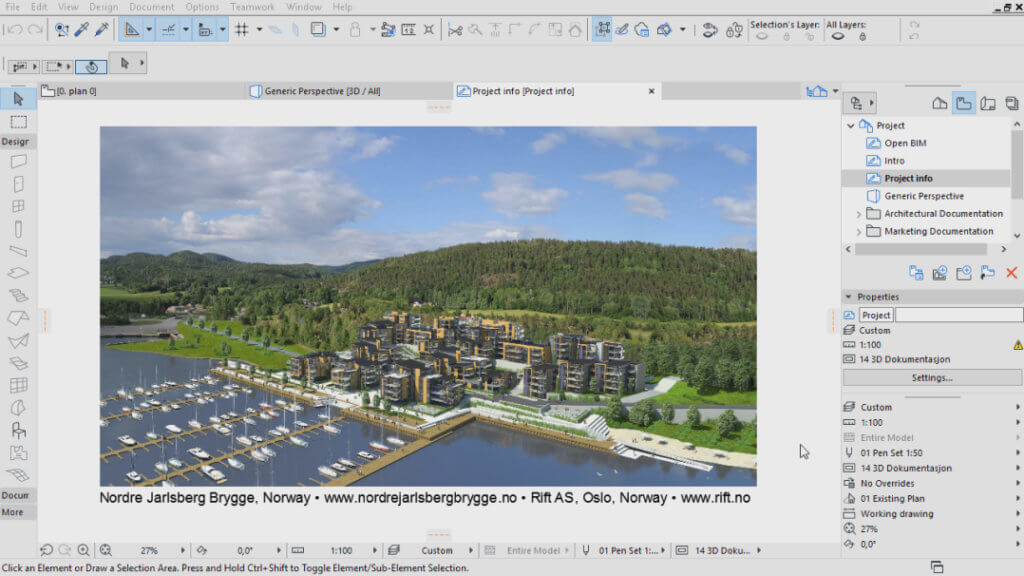
White render
Focus on the essentials of your design with our White Render. Ideal when time is tight, this feature highlights the form and space of your models, helping to communicate your project vision clearly an speeding up client feedback and coordination in the early stages.
Read more
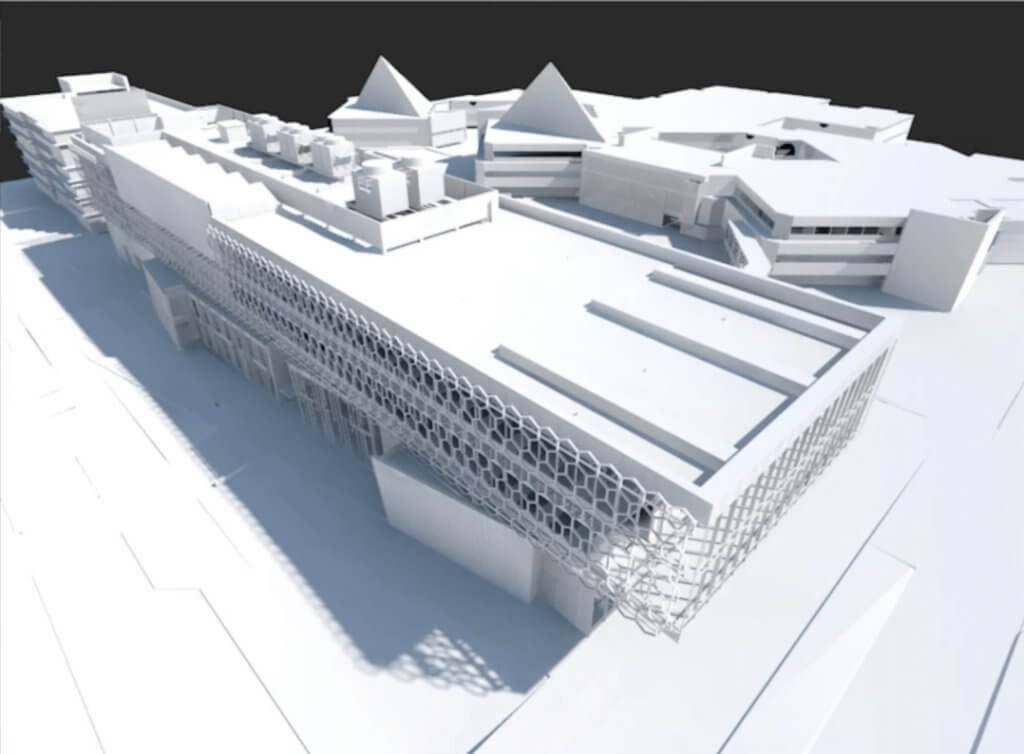
Realism in every render
take your renderings to the next level of realism with MAXON’s CineRender/ Redshift integration in Archicad. Enjoy a high-end rendering engine to easily produce stunning images, fine- tuning parameters for perfect visual results. Exclusively for SSA and Graphisoft Forward subscribers.
Read more
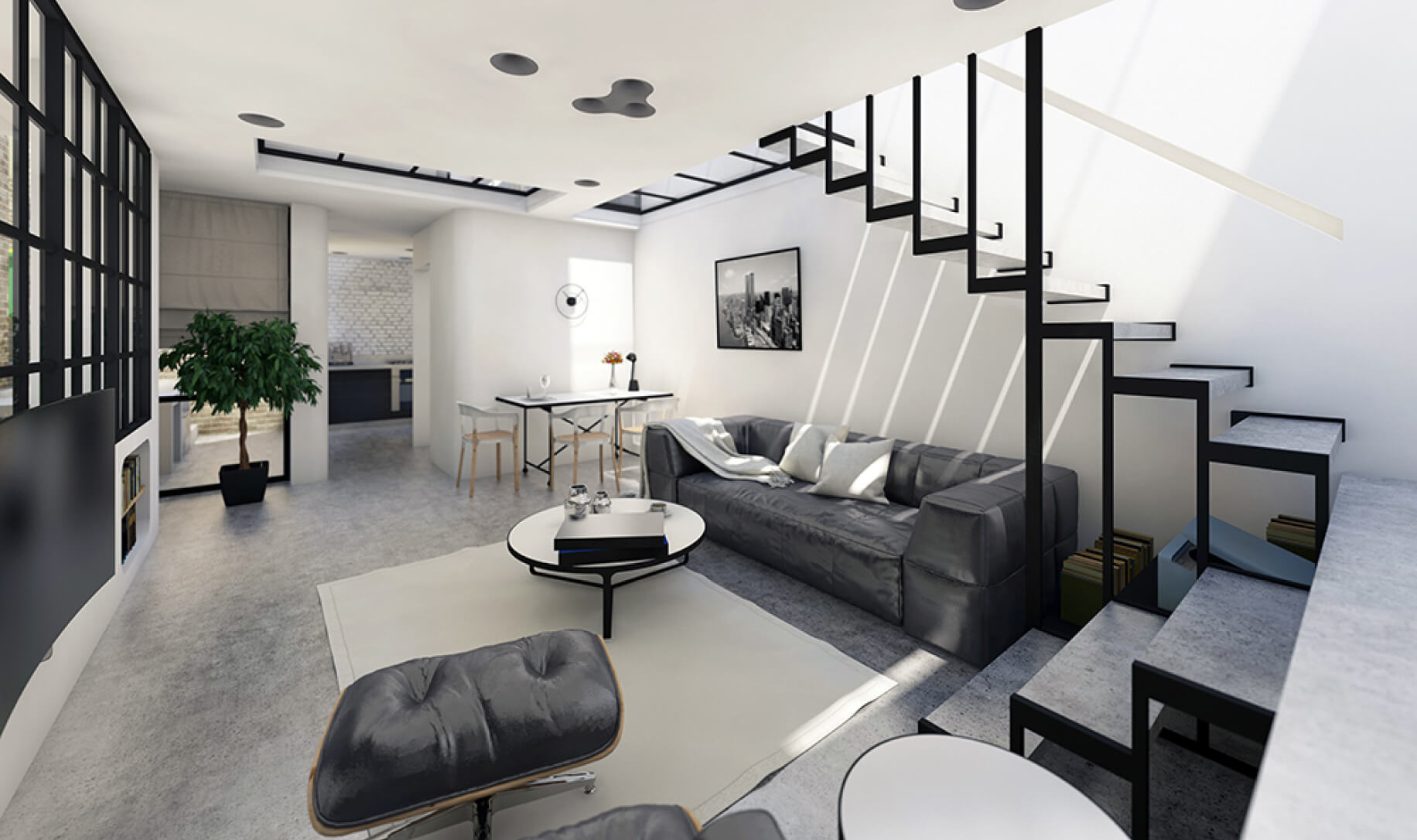
Bring your presentations to life with animations and sun studies
Create dynamic, engaging presentations with our animation tools. From construction sequences to virtual walkthroughs, these features let you vividly represent design intent and construction techniques.
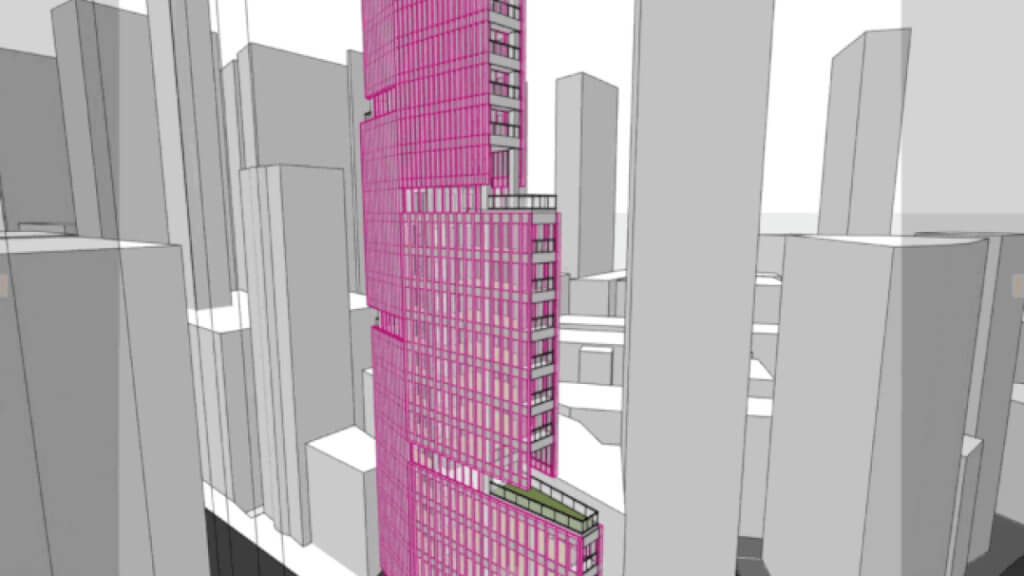
Enhance your renders with professional surface textures
Elevate your visualisations with our extensive catalogue of over 500 surface materials – from new wallpapers to realistic metals. With Pro Surface Textures, you’ll achieve stunning photorealistic renders with ease.
Read more
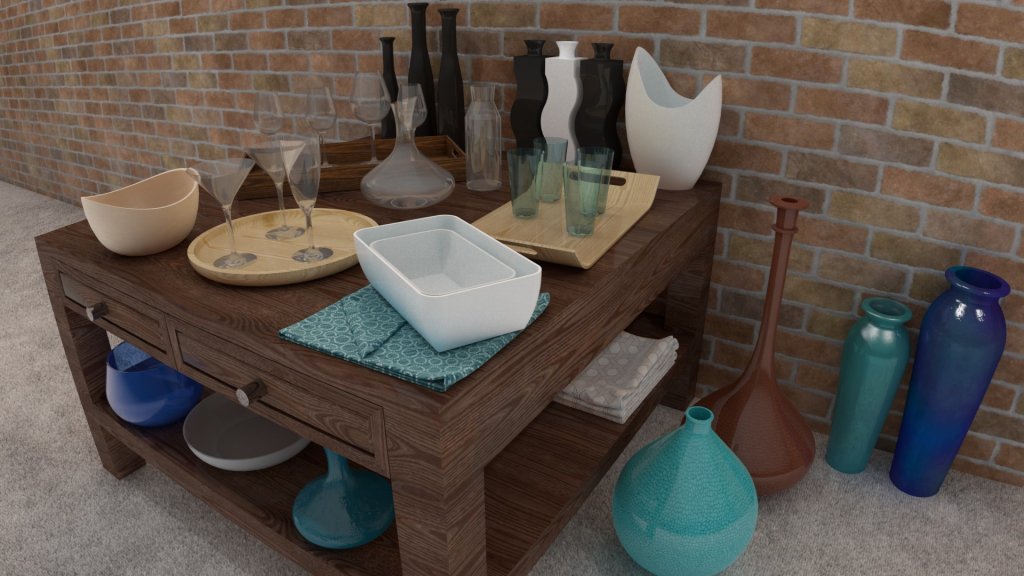
Expand your library with parametric 3D objects
Refresh your 2D and 3D designs with contemporary objects from our updated library. Add a modern, detailed touch to every view enriching your projects with a new dimension of design.
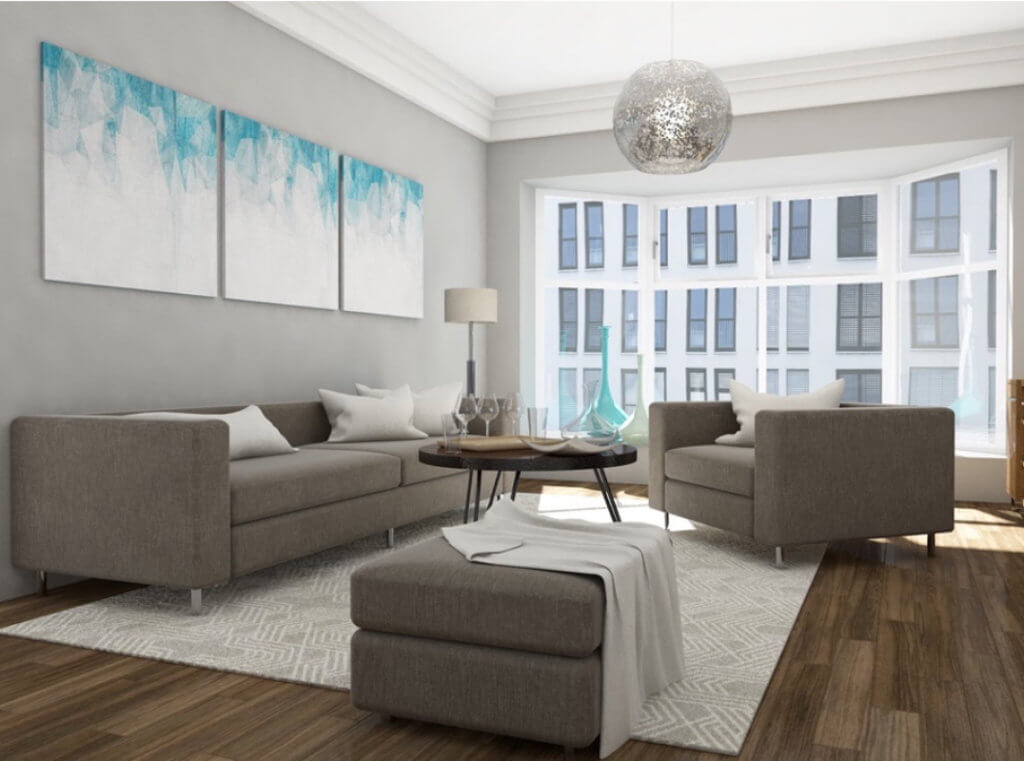
Real – time visualisation with enscape
Experience and present your designs in real time with Enscape™. Seamlessly connected to Archicad, it offers real – time data sync, virtual reality support, and a variety of export options for complete project immersion.
Take advantage of the exclusive offer for Graphisoft Forward subscribers
Read more
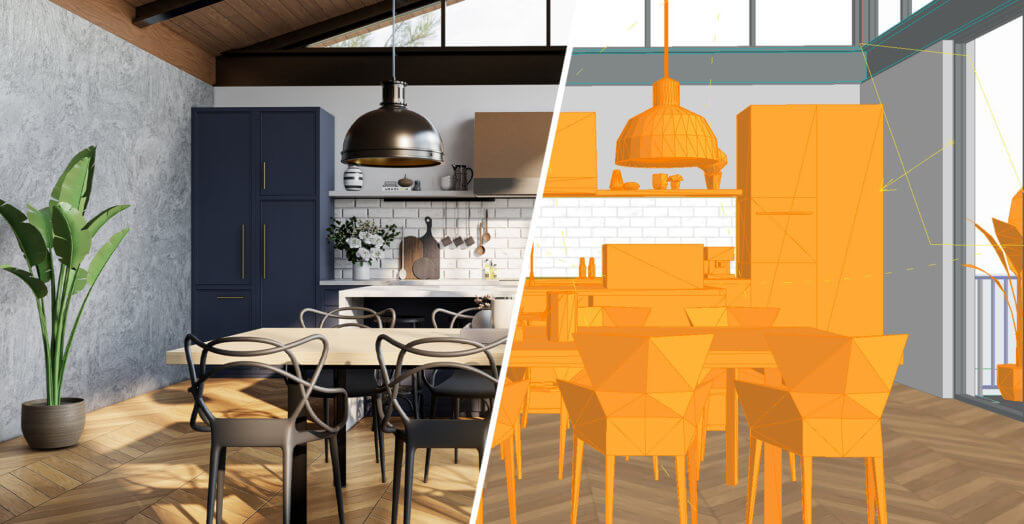
Immerse yourself in design with AR and VR
An immersive experience is worth more than a thousand images. Take your clients on a virtual journey through your designs with our AR an VR technology – easily exporting from Archicad to your preferred augmented or virtual reality platform
Read more
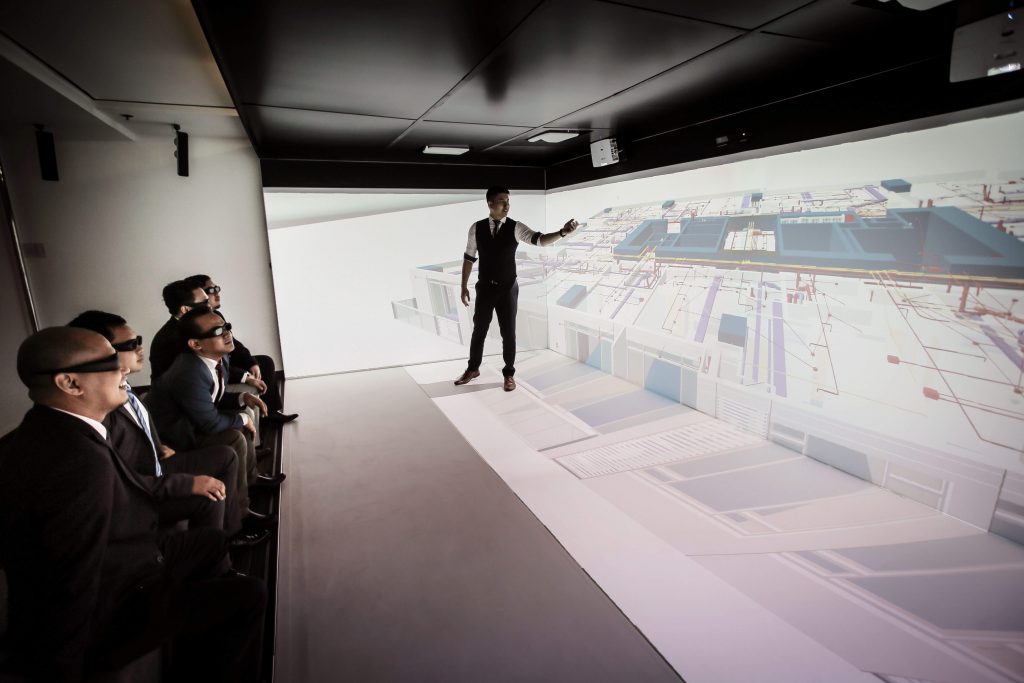
BIMx: BIM on the go
Gain flexibility with BIMx, the award-winning tool that lets you explore and understand building models directly on-site. Update your design in real time and interactively share your project vision on any mobile device. Engage clients with effective and accessible virtual reality immersion.
Read more

Direct export to unreal engine with datasmith exporter
transform and transfer your 3D models directly to Unreal Engine 5 for high-end visualisations using Archicad – Datasmith Exporter. Enjoy easy conversion and advanced visual quality, available exclusively to SSA and Graphisoft Forward subscribers.
Read more
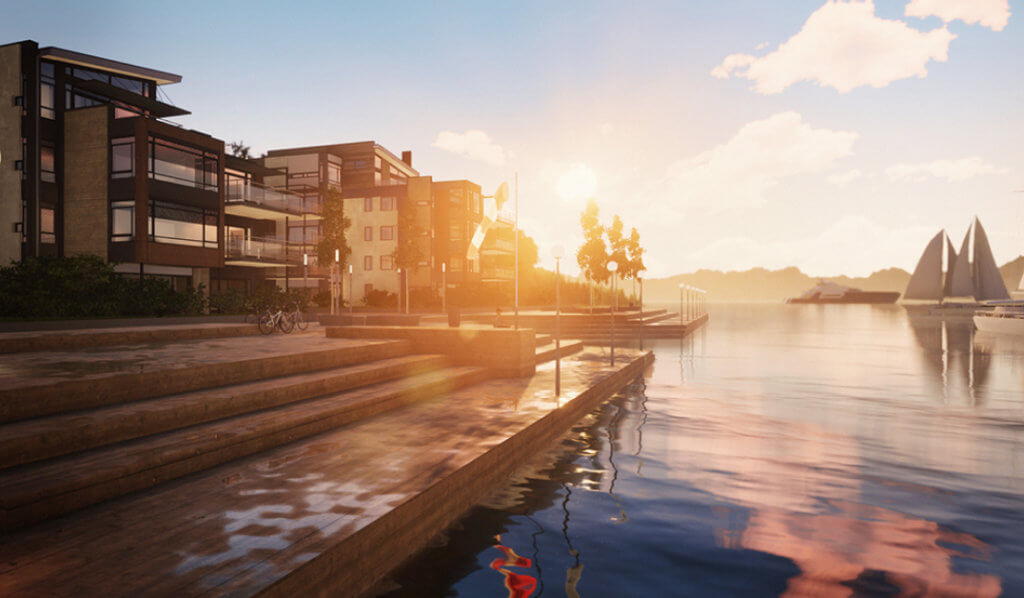
Advantages of Archicad
Efficient and collaborative workflow
Intuitive and customizable interface
Advanced design tools
Automated and accurate documentation
Contact us
We’re to answer your questions and help you discover how Archicad can meet your needs. Request a free demo today and take the first step towards a new era in design an construction. . ¿Necesitas atención telefónica? Call us at (+34) 670 38 85 80.

